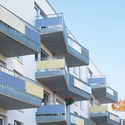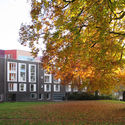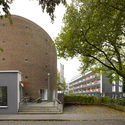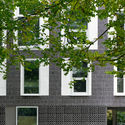
-
Architects: Bolles + Wilson
- Area: 7154 m²
- Year: 2016
-
Photographs:Roman Mensing, Peter Wilson
-
Manufacturers: Hagemeister, Heck Wall-Systems, Sonopor

Text description provided by the architects. In 2009 BOLLES+WILSON won the 1st prize for housing and a kindergarten on the site of the 1960s St Sebastian Church. It was expected that the emblematic oval form of the church be demolished. Instead the kindergarten colonized the nave. It was opened in 2013 – a much published reuse with interior green weather protected play decks.

Now phase 2 is complete, a peripheral frame of housing protecting the kindergarten from a noisy street and giving a precise edge to the adjacent park.

Market realities are clearly visible in the differentiation of the social (subsidized) housing with its bright white and pink plaster facade to Hammer Str. and the owner-occupied flats with their noble dark brick facade facing the mature trees in the park.

One corner tree is explicitly embraced by the projecting white sheet of the street facade.

Only kitchen and bathroom windows are allowed to receive traffic noise; living rooms and balkonies turn inwards to the quiet green space surrounding the kindergarten.

Unexpected colour animates the lift and stair tower and the setback roof apartments. This polychrome trope also animates the skyline of the park elevation. Here big white frames give a grand order, a vertical hierarchy. But ultimately it is the grandeur of the existing trees that claim the status of leading actors in the spatial choreography.

Product Description. The bricks reflect the predominant façade material of the surrounding city while at the same time introduce a new colour and orientation (vertical). While the subsidized housing part is covered with white and coloured plaster it is the dark brick façade of the owner-occupied part that really gives the mature trees of the adjacent park a noble background.




















